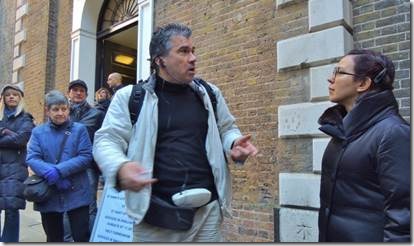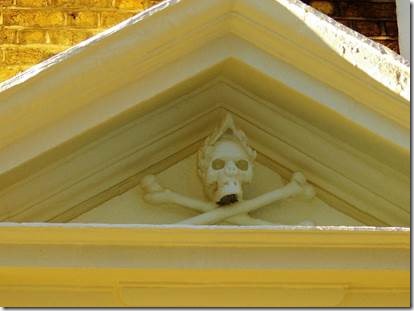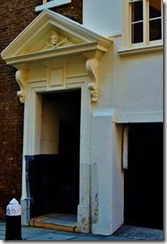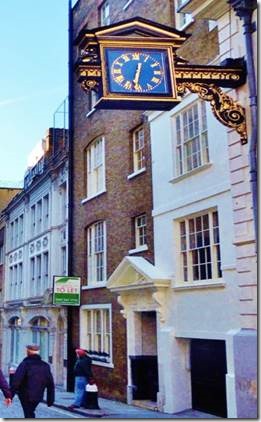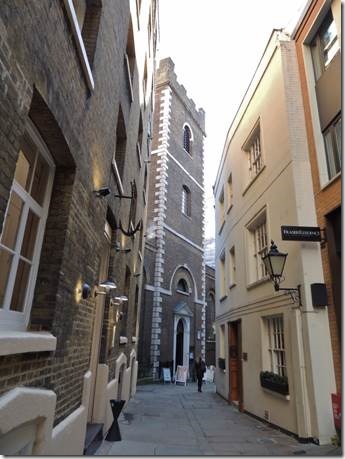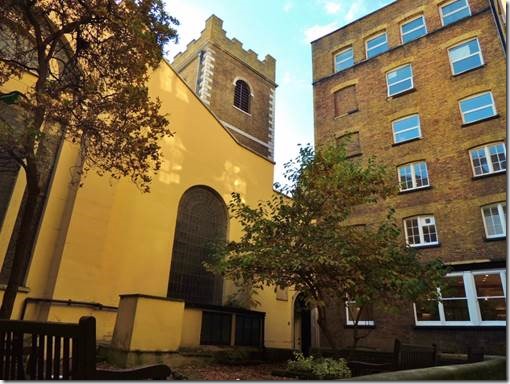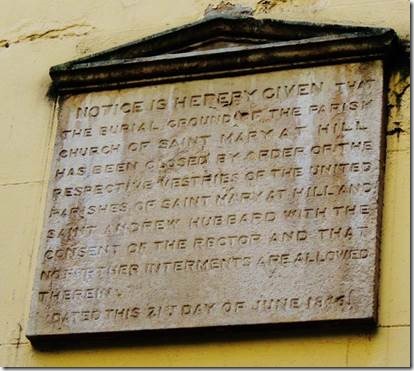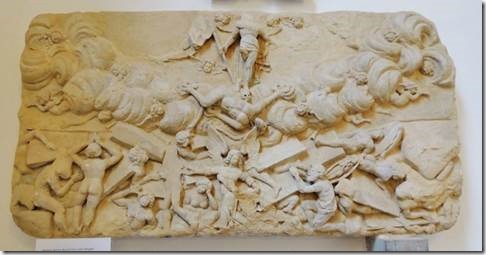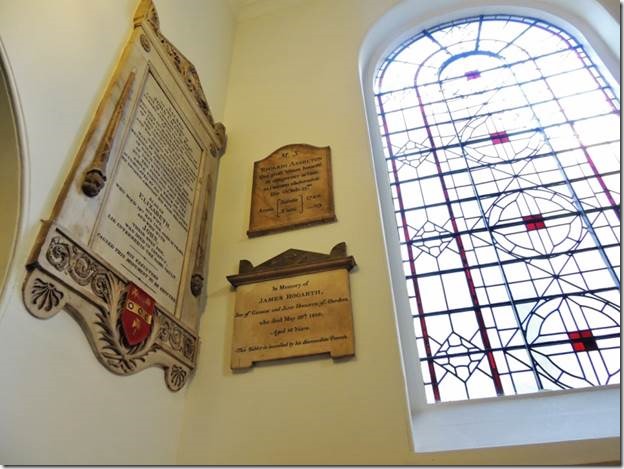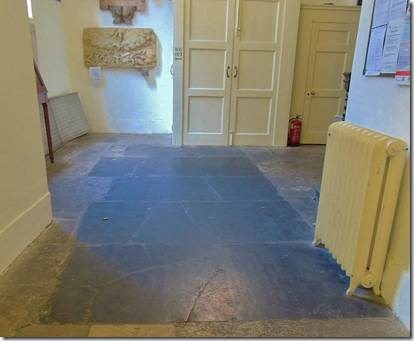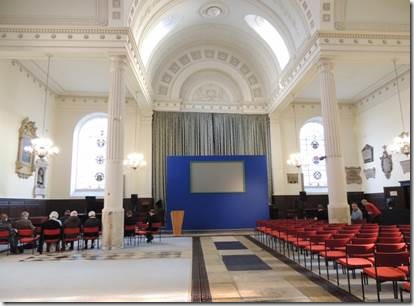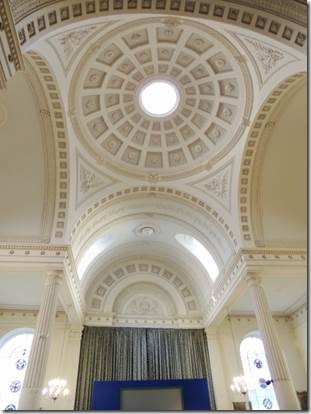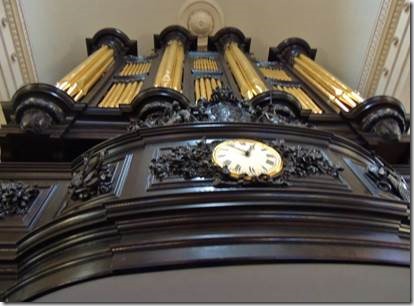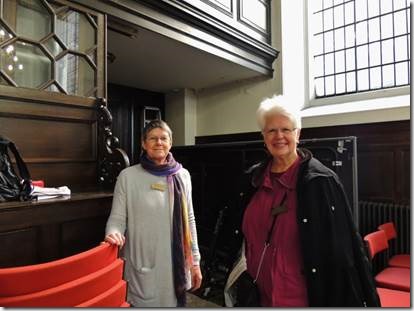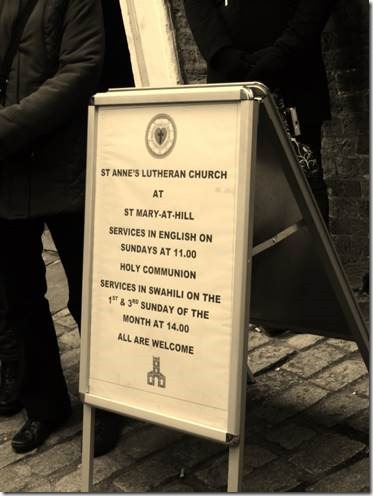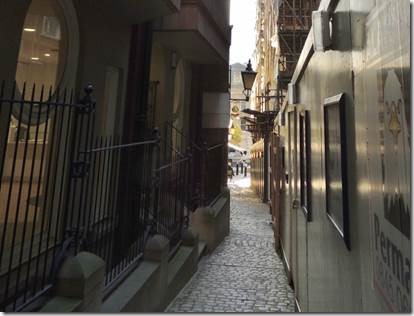Cheers,
First I want to thank those of you who have posted in response to my Facebook posting. I normally don’t post on Facebook, but as no good deed goes unpunished…. One of my former co-workers has in the past had technology projects that need participants. When she sent me that Facebook plea, I thought it was part of a project she needed to do. Wrong! I emailed her to ask about it once I started getting email notices about Facebook postings…. This is her response.
That’s too funny about the Facebook request! I only did it because ……had posted it to her wall, and I know she’s kind of new to FB, so I answered it because it sounded so sad ("Nobody ever reads this…"). Then I saw that you’re supposed to re-post on your own wall. I usually ignore these kinds of things! HA!
So that’s what happened. I have no clue how to use Facebook and now it’s especially evident that I should just stick to our website and email and that’s about it. To quote my “not to be named pal, HA !!”
Now for this email about St. Mary at Hill which I’ve been calling St. Mary on Hill. I’ve had a lovely time revisiting the church and learning lots about it. I’d planned to include St Dunstan in the East with this email, but it’s already so long and overloaded that I’ll stop now. I can’t wait to start in on St Dunstan; who knows what I’ll learn about that.
Ru
St Dunstan in the Eanst and St. Mary-At- Hill and Lovat Lane
We visited St Mary’s on Hill St. and St. Dunstan in the East during our Square Mile walk with www.walks.com . They were actually the 2nd and 3rd stops on the walk after our visit to The Monument to the Great Fire. Simon, our guide, would talk about the church history; its relation to The Great Fire, rebuilding by Christopher Wren and its survival through or destruction from bombings during WW 2. As usual I half-listened while taking lots of photos. This week I revisited both St. Mary’s on Hill and St Dunstan to “get the rest of the story.”
|
Our stop at St. Mary’s on Hill Our guide Simon was very theatrical in his storytelling. I read that many of the www.walks.com guides are actors in their other lives. The reason for my returning to St. Mary’s on Hill was to learn more about the skull and crossbones over the alley entrance attached to the church. Once St. Mary’s had included a grave yard. (More about that later.) But I thought Simon had said the skull and crossbones represented cemeteries where plague victims had been buried. I still don’t know the whole answer. |
|
St Mary at Hill on the street of the same name The clock is the church clock and the alley way is closed off and filled with bags of construction materials. “All that we have to remind us of this last of a series of plagues is the old burial grounds, over the entrance to which may be seen the sculptured representation of skull and cross-bones distinguishing the sites of the plague cemeteries . http://www.sacred-texts.com/etc/fcod/fcod13.htm (But this is the only reference I found to plague cemeteries and skull and crossbones.) |
|
St Mary at Hill tower Lovat Lane London EC3R 8EE |
|
A millennium of ministry St Mary-at-Hill has served in the Parish of Billingsgate for nearly a thousand years. An ‘ancient church’ on this site is mentioned in a legal document dated 1177, so we can conjecture with some certainty that a church dedicated to St Mary the Virgin has stood here since at least the end of the 11th Century. Billingsgate Quay was an important harbour in the 10th and 11th centuries. The route north into the old city would have led past the church. The steep rise of the way up from the river gave it the name of St Mary at or on the Hill. The original church was no doubt smaller than the present building which has been extended, altered and renovated throughout its history. The Churchwardens’ accounts from the C15th inform us that by then it had side chapels dedicated to St Stephen, St Katherine, St Ann and St Christopher. Ancient Graves Burials within the Church and in the Chapels were for the wealthy, as they were charged at 16s 8d, while internment in the Great Churchyard to the North cost just 8d. This is now a pretty courtyard garden. It was closed for burials in May 1846 and all human remains were carefully removed to West Norwood cemetery. The church crypt and vaults were similarly emptied of human remains (some 3,000 in all) between 1892-94. Some slabs and memorials remain, but there are no skeletons below. Museum of London excavations have found traces of much earlier graves on the site, confirming that the area was part of the Roman city as well as the later Anglo-Saxon settlement. 16th & 17th Centuries The Church Bells of the tower and steeple (replaced in 1787-9 by Gwilt’s square brick tower) were rung for the crowning of Henry VIII in 1509. During the later years of Henry’s reign, the English Church renounced the primacy of Rome. The Civil War raged between 1642-51 and six years after the Restoration of the Monarchy, with the City still reeling from losing 1 in 5 of its inhabitants to the Plague, the Great Fire of London (1666) started in Pudding Lane, a stone’s throw away from St Mary-at-Hill. Renovation after the Great Fire The overall plans for restoring the City churches were famously orchestrated by Dr (later Sir) Christopher Wren, but it may have been the somewhat overlooked genius, Robert Hooke, who supervised the rebuilding of St Mary’s while Wren was concentrating on St Paul’s. It is a matter of record that Hooke was responsible for building the internal wall under the tower, at the west end. The Fire had consumed the interior of the church leaving only parts of the walls and the brick work of the tower. Utilizing the previous fabric as far as possible, the original north and south walls were reconstructed, but the building was extended a little to the east. An ornate main frontage of exposed stone was built on St Mary at Hill. There were three windows – mullioned and transomed. (The central window was blocked in 1767). The North and South windows were restored in Gothic style and doors retained in both walls. St Mary-at-Hill was one of the first churches rebuilt after the Fire, and was completed in 1677 at a cost of £3,980. |
|
Church entrance and small garden |
|
Notice of the closing of the cemetery in 1846. All human remains were removed from the cemetery and the vaults and crypts and were reinterred in the West Norwood Cemetery. |
|
“A carved bas-relief in stone of the Resurrection, formerly over the gateway in Love Lane, is now in the N.W. vestibule.” http://www.british-history.ac.uk/report.aspx?compid=120246 |
|
Fittings—All of late 17th-century date unless otherwise described, but much of the wood-work was altered and added to in 1848–9 by the woodcarver W. Gibbs Rogers, whose work is so like its original as to render the age of many of the fittings, in whole or in part, doubtful. Chairs: two, partly repaired, with carved and pierced backs, enriched arms, carved legs, shaped stretchers, and twisted front posts. Clock-case: projecting from S.E. angle of church, square case with carved spandrels, moulded cornice and pediment, carved supporting beam with carved truss below. Communion Table: with five legs carved and twisted at the top, curved stretchers and moulded and enriched top. Communion Rails: with carved and twisted balusters and flat carved standards, quadrant-shaped angles and carved top rail. Doors: In centre of vestibule under gallery, panelled door to screen. In vestry—two panelled doors. A carved bas-relief in stone of the Resurrection, formerly over the gateway in Love Lane, is now in the N.W. vestibule. Font: octagonal white marble bowl with reeded enrichment, baluster-stem with acanthus-enrichment, black marble base. Carved oak cover with cherub-heads and swags, ogee-shaped upper part with enriched angles and terminal. Gallery: Organgallery at W. end approached by a staircase from the N. vestibule, with turned and twisted balusters. The panels of the front have modern carving. It is brought forward in the centre for organist’s seat. Monuments and Floor-slabs. Monuments: On N. wall, (1) to John Woods, 1658, Anne (Burnet) his first wife, 1645, and John his son, 1670, marble tablet with Corinthian side columns, entablature, broken segmental pediment with cherubs supporting cartouche-of-arms. On S. wall, (2) to John Harvey, 1700, marble cartouche (Plate 26) with drapery, shield-of-arms and cherub head; (3) to Thomas Dovall and Anna (Potts) his wife, 1700, marble wall-monument (Plate 25) with Composite side-pilasters, draped segmental pediment, achievement-of-arms, etc.; (4) to Charles Vickars 1712–3, marble draped cartouche with cherub-heads and shield-of-arms. In N. vestibule —on N. wall, (5) to Isaac Milner, 1713, marble tablet with Composite side-columns, entablature, segmental pediment with urn and achievement-of-arms. In S. vestibule—on S. wall, formerly in St. George Botolph Lane, (6) to Daniel Wigfall, 1698–9, marble cartouche with drapery, cherub-head and shield-of-arms. Floor-slabs: In middle aisle— (1) to John Knapp, 1708, and Mary (Brownrigg) his wife, 1711, with shield-of-arms. In vestibule— (2) to Samuel Leadbeater, 1710. Panelling: panelled wainscot all round church, three panels high, with some modern work. The vestry has panelling two panels high and a moulded architrave and cornice to the fireplace. Plate: includes two cups and cover-patens, one of 1576 and inscribed Thomas Lorimar, the other of 1587, two tankards of 1637, a paten and dish both of 1684, and a sealhead spoon of the same date. Reredos: of three bays, middle bay flanked by Corinthian columns supporting an enriched cornice and round arch and enclosing two enriched round-headed panels, painted cherubs above heads of panels, and below panels a third panel carved with foliage, fruit, flowers and a crown; above arch, a segmental pediment with cherub-heads and a book in the tympanum; side bays each with enriched panels, the lower one carved with swag and crown, frieze carved with swags and wreath. Royal Arms: Stuart (Plate 16), in centre of gallery front, a second of same date at W. end, from St. George Botolph Lane. Screens: Under gallery, in middle of vestibule—with Corinthian pilasters flanking doorway and supporting an enriched entablature with cherub-heads on the frieze; E. side panelled and finished with a coved and enriched cornice. Under gallery, at N. and S. ends—panelled, that on N. with names of churchwardens, Thomas Beckford and Henry Loades and date 1672. Seating: Under gallery—churchwardens’ pews have four posts, with old carving in front, supporting the gallery. |
|
I found this a very interesting corner….. The large plaque to the left….. John Crane died in 1823 at the age of 86. His wife Elizabeth died in 1819 at the age of 91 John was interred in the south aisle of the church. At his death the bulk of his estate went to his poor relations. Elizabeth and their infant son who died in infancy were buried with John. The plaque says that his executors erected this monument. (If I’ve read my photo correctly, John died at 86 and Elizabeth at 91. So why is it we say we’re living longer? It also, if I’ve done my math correctly tells us she was 19 years older than he when they married.) Reference: PROB 11/1668/305 Description: Will of John Crane, Merchant of Croydon , Surrey Date: 04 April 1823 Held by: The National Archives, Kew Legal status: Public Record I might just have to go find this…..
The curved top plaque is in Latin so I give up..
Plaque beneath is in memory of a 16 year old boy In memory of James Hogarth, son of George and Jane Hogarth, Aberdeen who died May 26th, 1816; aged 16 years. This tablet is inscribed by his disconsolate parents. This is sadly very similar to the Roman stone memorial commissioned by the mother at the death of her 15 year old son that is in the All Hallows Undercroft. |
|
Burial slabs indicating who had once been buried here. |
|
Lunchtime Recitals each week at 1.05pm : The piano is in the left hand corner where those people are seated. But you can’t see the piano behind the pole. There was some type of production about to use the church so the altar was moved and that blue screen set up for filming. November 21 was Masachi Nishiyama at the Piano but I didn’t stay as I’d other places to visit and didn’t want to walk out mid performance. November 28 INVERSION Flute & Organ Duo Ruth Stockdale & Robert Smith “Our lunchtime recitals are informal affairs. It is acceptable to come and go during the playing, and you are welcome to bring your sandwiches into the Church – a precedent set under Prebendary Wilson Carlile, founder of the Church Army* and Rector of St Mary’s at the turn of the 19th-20th century (for working people who had brought food from home to eat and had no place else to go I was told by Kathy, the Church watcher.) Musicians from all over the world perform at St Mary-at-Hill. There is no charge for these events, but we suggest and appreciate a donation of perhaps £5.00 Performances now include Monday and Friday recitals arranged by St Anne’s Lutheran Church and Music Society who brew and serve coffee, to enjoy with the music.“ http://www.stmary-at-hill.org/music.php •Is a part of the ministry of the Anglican Church and is NOT affiliated with the Salvation Army or Jesus Army. http://www.churcharmy.org.uk/pub/aboutus/FactsAndFigures.aspx “An amazing musical event took place at St. Anne and St. Agnes, the Lutheran church in the City of London, on July 28, 2004, the 254th anniversary of the death of Johann Sebastian Bach. “ http://www.nextreads.com/display2.aspx?recid=6943877&FC=1 fascinating reading for Bach lovers. |
|
“After a fire in 1848, the ceiling was renewed and the interior remodeled under James Savage, architect. http://www.stmary-at-hill.org/gallery.php gallery shows the church interior as it normally appears. |
|
“Saint Mary-at-Hill boasts what has been described as one of the ten most important organs in the history of British organ building.” Church leaflet “On 10 May 1988, a disastrous fire in the church of St Mary at Hill in the City of London destroyed most of the roof of the building as well as much of the interior and parts of the organ. The picture below gives a good impression of the damage to both the building and the organ.” http://www.mander-organs.com/portfolio/st-maryhill.html tells the story the organ and its reconstruction which is really quite interesting. |
|
Church watchers Maryanne (L) and Kathy (R) I had a lovely chat with Kathy who told me about the church but discovering we both grew up in New England was the most fun. She was from Connecticut but had gone to college at Tufts in Boston. I was duly impressed that she had graduated from Tufts and she was duly impressed that I lived at St Katharine Docks. |
|
Church sharing : Lutheran services in English and Swahilli St Mary at Hill is and Anglican Church. |
|
Toilet Twinning While reading the St Mary at Hill website I came across this note…………of all places for me to have missed when I usually know everyplace possible to use the loo while out and about. I’ll have to go back, listen to a lunchtime concert and use the loo. Do note the pictures in our toilets which are twinned with loos in the Congo. See website to read about sanitation. If the loos are shut, just ask for them to be opened http://www.stmary-at-hill.org/ http://www.toilettwinning.org/what-is-toilet-twinning/ explains Toilet Twinning which brings sanitation to third world countries. |
|
Lovat Lane “Plague and fire did for medieval London, but the city that rose in its place was built on the old street patterns. The names, even the cobbles, remain – Lovat Lane, for example, where the old surface is barely the width of a plague cart’s wheelbase and the gutter still runs down the middle. “ Lovat Lane, EC3 An endearingly curving and cobbled lane between Monument Street and Great Tower Street, Lovat Lane contains the church of St Mary-At-Hill, known for its ornate gold and blue clock and which was feted by Sir John Betjeman, ‘This is the least spoiled and the most gorgeous interior in the City, all the more exciting by being hidden away among cobbled alleys, paved passages, brick walls, overhung by plane trees.’ Lovat Lane has that slightly Mediterranean feel to it and there are a couple of café restaurants with outside tables to capitalise on this, though we thought we’d wait for slightly more clement weather. Just across the road on the side of the Philpot Lane Café Nero building is the tiny carving of two mice eating a piece of cheese so grab the chance to go and have a look. (My next assignment is to see the twinned loo and find the mice eating cheese now I know where they are.) http://londonist.com/2011/02/top-10-square-mile-alleyways.php “…… Dickens saw the City of London change from being a place where people lived to one where people only worked, as it was gradually taken over by the banks, law firms and financial institutions. The walk began in Billingsgate at the church of St Mary at Hill which is squeezed into a small site surrounded by Victorian office buildings. There is a tiny churchyard with some gravestones – but no dead are buried here. Parliament outlawed new burials in the City of London in Dickens’ day, forcing the closure of its churchyards to new burials. It’s a symbol of the way in which the City was turning into ‘a city of the dead, with the living just coming in to work’. As a child, Dickens experienced the City as a kind of village community; by the time he died, 80% of the population were gone, replaced by office blocks and warehouses. http://gerryco23.wordpress.com/ |

