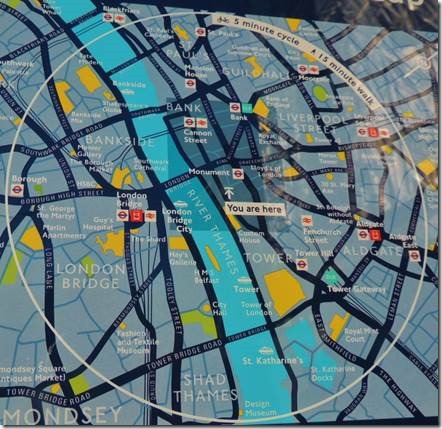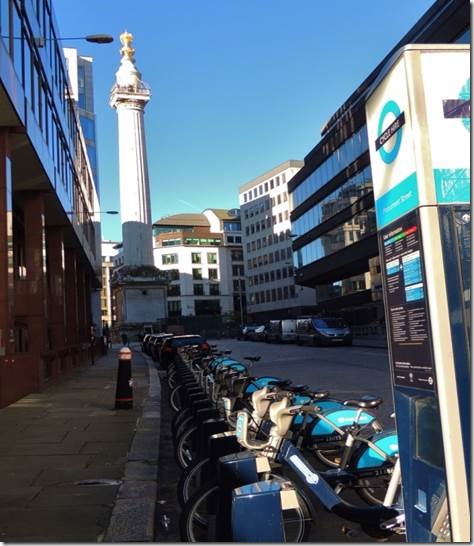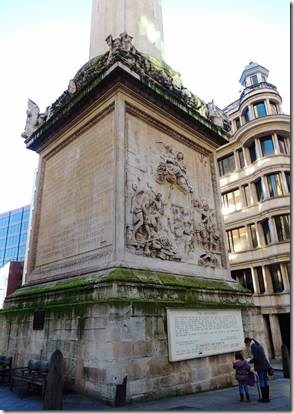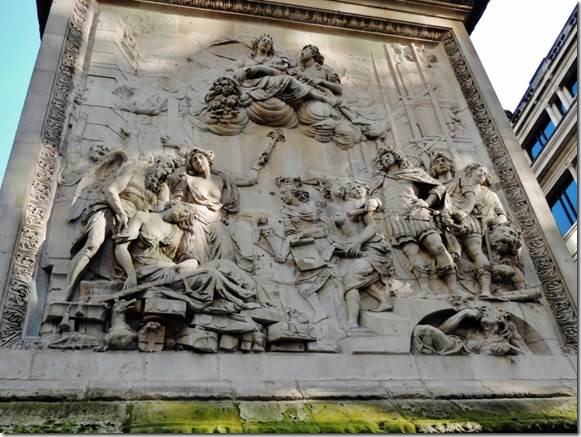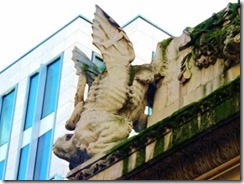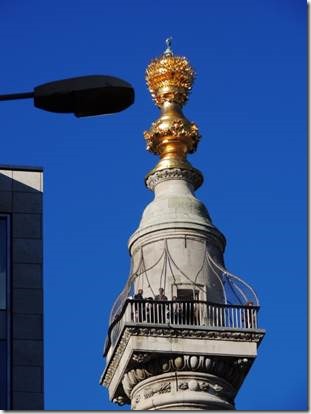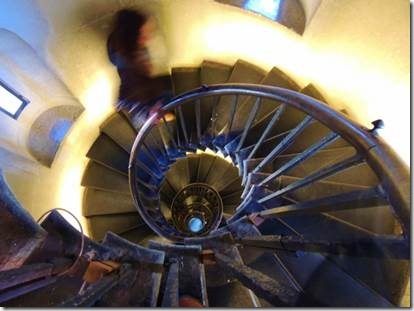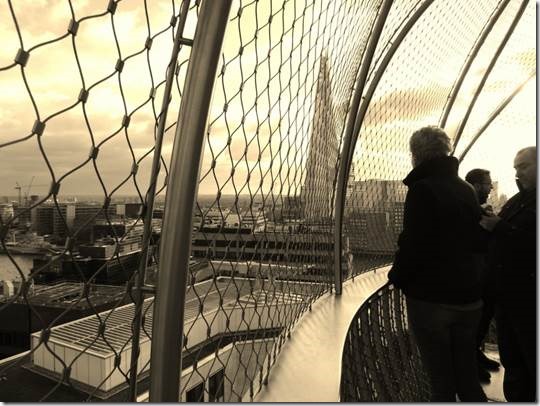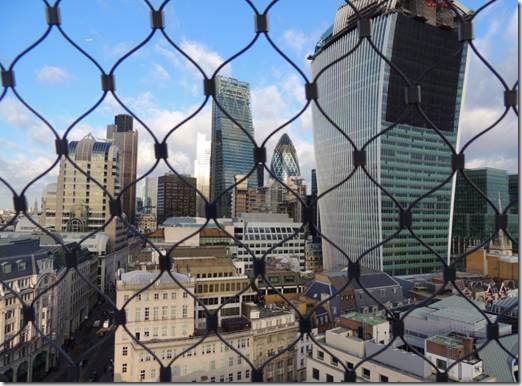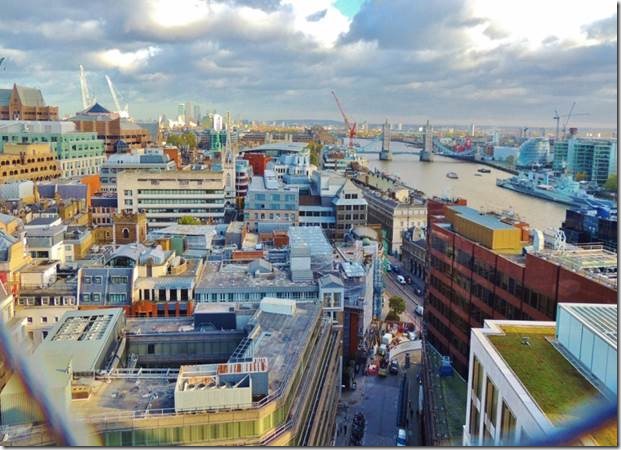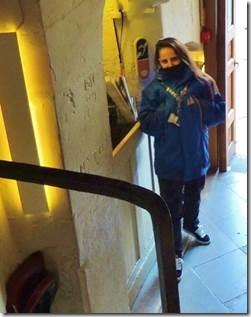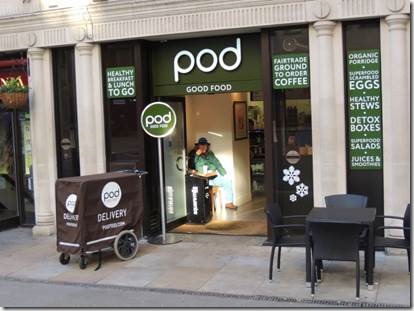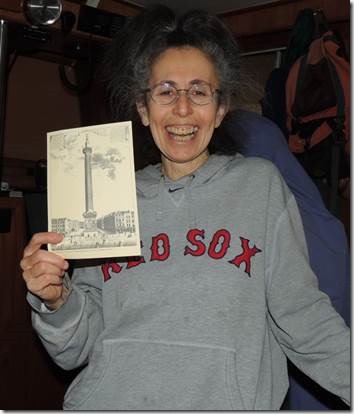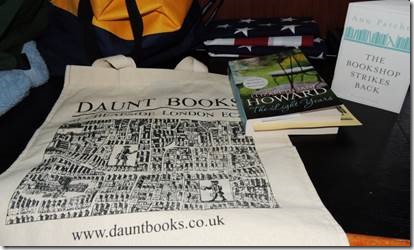Hi All,
Actually maybe more of a correction than addendum. I really glossed over the rebuilding part of the story but our friend Ed Kelly, much more of a history buff than I pointed out the following to me in response to my email. I thought I’d share.
Ru
Thanks. Very nice report.
I think your guide may have missed a bit of the history of rebuilding however. Charles II actually proposed changing city plans, but could not get consensus and city agreement to do so. At the time the City and the King were on opposite sides politically. During the Civil War that had just ended the City had supported the arrest of King Charles I and the King could not actually even enter the city of London. During the fire the city tried to keep the kings troops out of the city, despite an offer to help. They did not trust one another and possibly that is why they were suspicious of the Kings plans to improve much of the city, I am not sure.
But Charles did enlarge the streets and alleys… so they must have really been super narrow before! I think there is an inscription on the river side of the monument attesting to Charles II’s insisting on brick and stone and on his deciding and directing the streets be widened on rebuilding. Although Charles II came back into Power with the 60s, with a promise of no reprisals, the HUNG, DRAWN & QUARTERED Pub just West of the Tower of London presently bears an inscription made by Pepys … which is testament to his revenge … the hangee being a General who had signed the death warrant years earlier for the execution of his father.
SOME INTERESTING NOTES ON THE TIMES:
Encouraged by Charles, radical rebuilding schemes for the gutted City poured in. If it had been rebuilt under some of these plans, London would have rivalled Paris in Baroque magnificence (see Evelyn’s plan on the right). The Crown and the City authorities attempted to establish "to whom all the houses and ground did in truth belong" to negotiate with their owners about compensation for the large-scale remodelling that these plans entailed, but that unrealistic idea had to be abandoned. Exhortations to bring workmen and measure the plots on which the houses had stood were mostly ignored by people worried about day-to-day survival, as well as by those who had left the capital; for one thing, with the shortage of labour following the fire, it was impossible to secure workmen for the purpose. Apart from Wren and Evelyn, it is known that Robert Hooke, Valentine Knight and Richard Newcourtproposed rebuilding plans.
With the complexities of ownership unresolved, none of the grand Baroque schemes for a City of piazzas and avenues could be realised; there was nobody to negotiate with, and no means of calculating how much compensation should be paid. Instead, much of the old street plan was recreated in the new City, with improvements in hygiene and fire safety: wider streets, open and accessible wharves along the length of the Thames, with no houses obstructing access to the river, and, most importantly, buildings constructed of brick and stone, not wood. New public buildings were created on their predecessors’ sites; perhaps the most famous is St. Paul’s Cathedral and its smaller cousins, Christopher Wren’s 50 new churches.
On Charles’ initiative, a Monument to the Great Fire of London, designed by Christopher Wren and Robert Hooke, was erected near Pudding Lane. Standing 61 metres (200 ft) tall and known simply as "The Monument", it is a familiar London landmark which has given its name to a tube station. In 1668 accusations against the Catholics were added to the inscription on the Monument which read, in part:
|
“ |
Here by permission of heaven, hell broke loose upon this Protestant city…..the most dreadful Burning of this City; begun and carried on by the treachery and malice of the Popish faction…Popish frenzy which wrought such horrors, is not yet quenched… |
” |
Aside from the four years of James II‘s rule from 1685 to 1689, the inscription remained in place until 1830 and the passage of the Catholic Emancipation Act.[59]
Another monument, the Golden Boy of Pye Corner in Smithfield, marks the spot where the fire stopped. According to the inscription, the fact that the fire started at Pudding Lane and stopped at Pye Corner was an indication that the Fire was evidence of God’s wrath on the City of London for the sin of gluttony.

