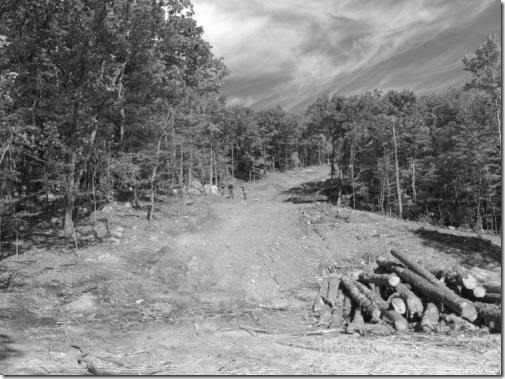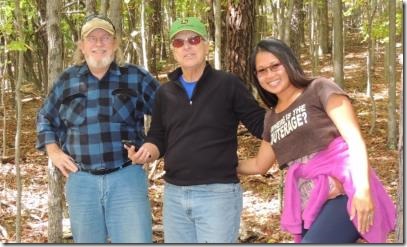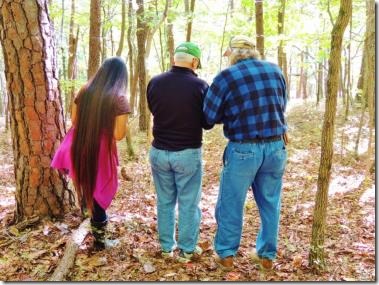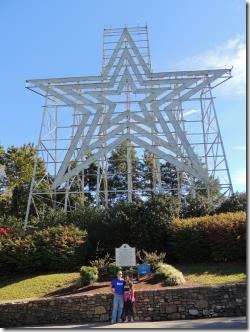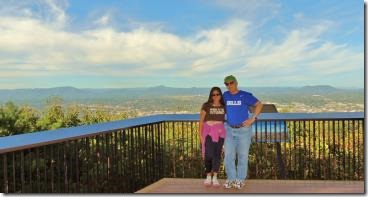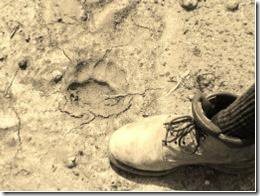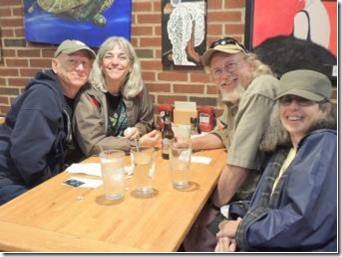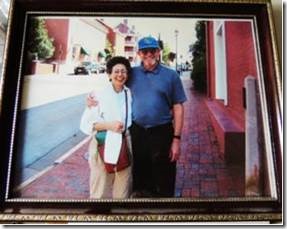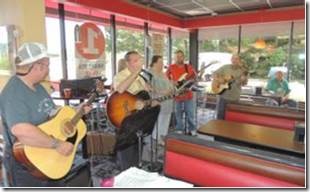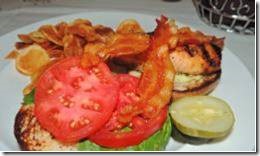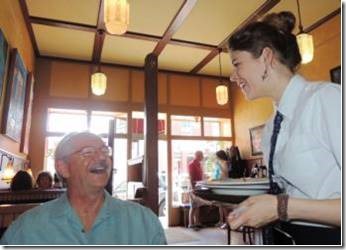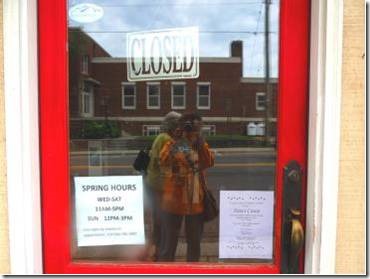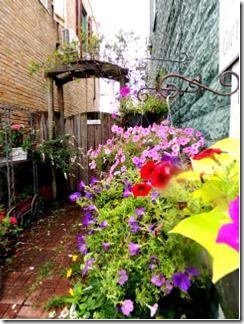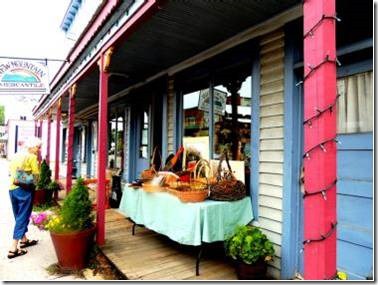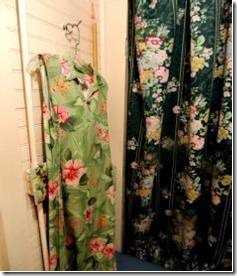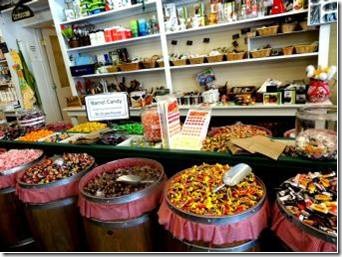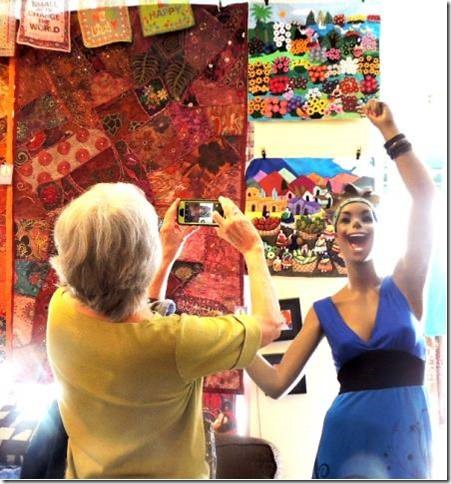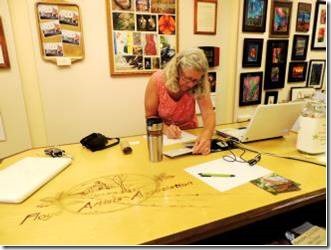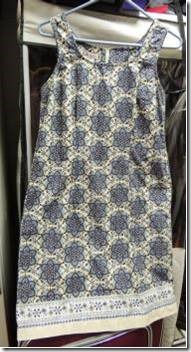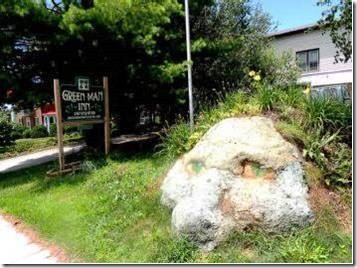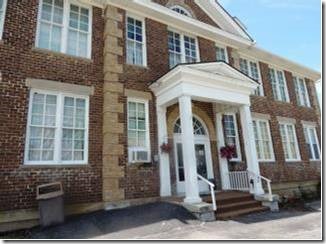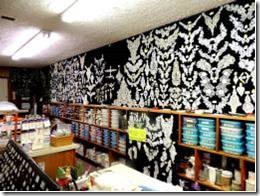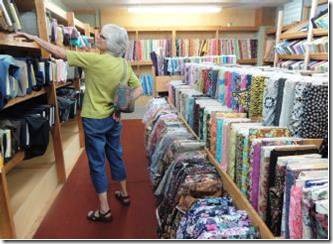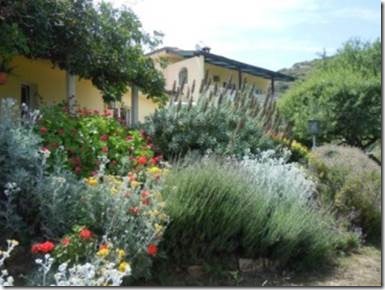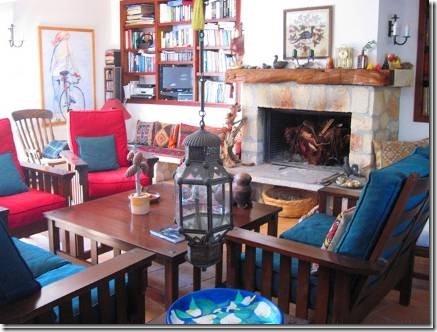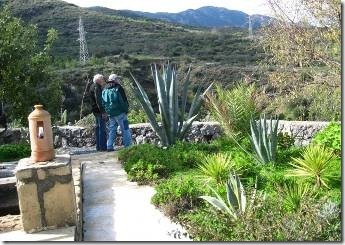Roanoke, VA 24012
Thanks to my friend Sarah I learned about a very interesting garden and the homeowner who has created it.
Ru
Formerly DoraMac; now Terra Firma.
(Terra Firma is the name given to our land plans so that’s what I’ll use from now on. DoraMac was a part of our lives but is now the memory rather than the reality. Terra Firma is definitely now the reality! Years from writing something it’s easier to find with the tag added so that’s why I do it.)
There are lots of lovely homes and gardens in the Old Southwest section of Roanoke City; but you’re not invited to sit in them any old time you please. Recently, however, the owner of the ‘sort of hidden garden’ invited my friend Sarah to visit his garden any time she wanted. And bring a friend! This past Friday Sarah took me to visit the ‘hidden garden. Afterwards we took a short tour around Old Southwest stopping for an early lunch at Wildflour Restaurant.
The house had an Historic Preservation award displayed on the front porch so I thought I’d look to see if information was available about it. I got a bit tricked by the address but used my former Reference Librarian hat to figure it out. Quite an interesting man owns this house. You can read about him below. You certainly never know what you might find when you go looking!
|
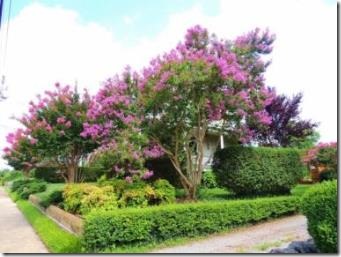
The house of the ‘hidden garden.’
This is the first time in years we’ve been home to see the trees and flowers in bloom!
I think the trees are Crapemyrtle. There seems to be various spellings; mine comes from the US National Arboretum.
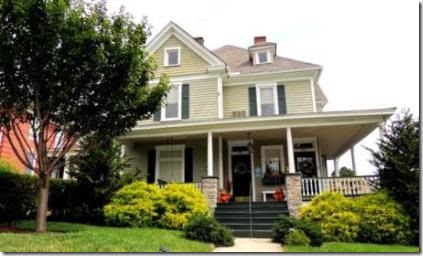
The front which wouldn’t lead you to suspect the surprise behind and from what I discovered about the owner, the surprises within.
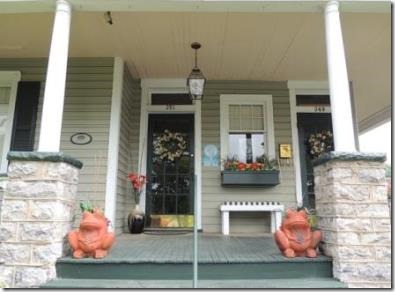
The front of the house shows off the oval green and white Preservation Award.
I have to say that I used my somewhat rusty reference skills and looked up the owner of the property. . Makes me really want to see the inside of the house
http://rvhomemag.com/at-home-with-art-a-collectors-paradise/ talks about Jim Hyams and his home. It is reprinted at the end.
|
|
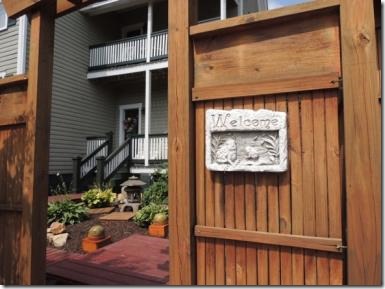
Welcome to the garden…..
During her first visit Sarah was told that the double balconies were added to be reminiscent of New Orleans.
|
|
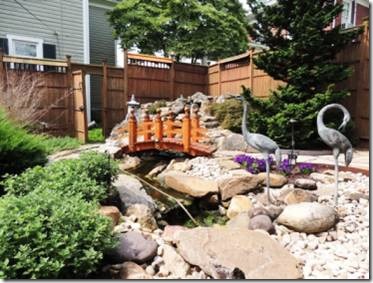
A Japanese Garden!
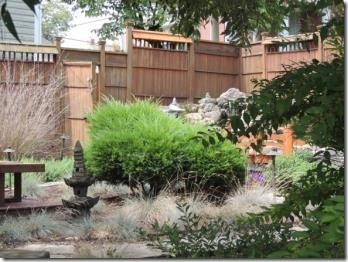
Peeking in from the alley-way behind the house. Most Old Southwest blocks are divided by old carriage alley-ways which are really quite nice for walking.
|
|
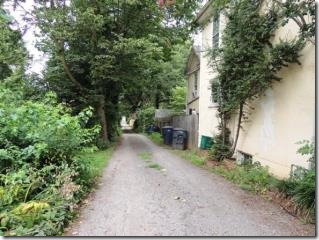
An example of the carriage alley which borders the back yards of two rows of houses.
|
At Home with Art: A Collector’s Paradise
(I have not included the pictures (other than one of the garden;) but you can see them if you go to the link. http://rvhomemag.com/at-home-with-art-a-collectors-paradise/
Jim Hyams genuinely enjoys opening his home and art to others. Over the years, Jim has amassed quite a bit of fine artwork and furnishings that he happily shares. Friends, neighbors, art students, or anyone interested in his collections are invited to tour his home and garden. Indeed, they are worth exploring!
Jim Hyams’ home is located in Roanoke’s Old Southwest, a historic neighborhood that celebrates the history and architecture of the area. Last year his home was recognized for its design and renovation work with the Old Southwest Preservation Award. Residents are drawn to the neighborhood because of the mix of homes, churches, cafés, and businesses. With various porch styles, towers and dormers, intricate roof lines and homes in many colors, the area is considered one of the most architecturally exciting in the Roanoke Valley.
An asymmetrical variation of the American four square, Jim’s home has stone piers, a wraparound porch and double-deck back porches. A popular style around the turn of the century, it features plain styling and simple design. The goal was to provide a maximum amount of interior space on a small city lot. Jim’s house probably was built as a duplex, and while it is no longer a two-family home, it retains its exterior double entranceway and the city still classifies it as such.
The home is filled with Jim Hyams’ magnificent art collection. He embarked on a project of collecting very good art at a young age while still a student at University of Richmond. Jim’s first major purchase was an original print by Andy Warhol. Since then his collection has grown considerably.
Collecting high-quality art is an important part of Jim’s life. “The artwork that I collect is original contemporary printwork from about 1960 until today,” says Jim. He says he settled on prints for several reasons. One was very practical—that they are less expensive than original paintings. Jim chooses to collect artwork of his generation, since “it reflects current culture,” he says.
The teacher in Jim compels him to explain the difference between an original print and a copy of a painting. This question comes up quite often. According to Jim, “An original print is an original.” It is not a copy of something else. Usually there are multiples of an original print. Using a variety of print techniques such as wood blocks, silk screen, and etchings, the artist can create multiple copies in a limited edition.
Jim keeps the tradition of the duplex alive for the comfort and enjoyment of his out-of-town visitors. The lower level has its own private entrance. “I call it, quite pompously, the guest house,” says Jim. Guests can visit, but have their own space in evenings and mornings.
Jim explains, “I have not changed the architectural structure of the downstairs as I have upstairs.” Jim has decorated the guest quarters in the manner typical of the period. He makes use of porcelains and furnishings from his late mother’s home. The artwork in this section changes from time to time. Of particular note in the guest quarters is Damien Hirst’s Valium. Hirst was part of a group known as the Young British Artists and he dominated the scene in the 1990s. Jim includes a short written description about each work so guests can learn more about the pieces of art and artists.
All four fireplaces are faced with tile of a different color. “Originally they were painted over,” says Jim. “I had no idea that it was there.” Jim did most of the renovation work on the house himself, and while he was working on one of the fireplace covers a screw driver slipped from his hand and hit the painted face of the fireplace. The sharp edge scraped the surface and revealed the tile underneath. Paint stripper, a razor and elbow grease revealed the rest!
In several rooms, the walls are painted with a variety of faux techniques. Where walls had previously been covered with grass cloth, Jim painted over them to create a warm, textured look. He enjoys design and architecture, and did most of his own renovations and decorating. He deems himself “self-taught” and has learned most of his decorating and remodeling skills the old-fashioned way—by doing them himself!
The rear portion of the guest quarters contains a comfortable kitchen. In fact this kitchen is much roomier than Jim’s personal kitchen. As he explains, “I don’t cook at all, and go out for all of my meals.” But Jim’s sister is one of his most frequent visitors, and she loves to cook. “I inspire her to cook for me and provide her with a nice place!” says Jim.
A separate entrance and a flight of stairs lead to an area described by Jim as “more me, and much more contemporary.” Jim has transformed the second floor into a stunning loft.
Jim commissioned a stained-glass window along the stairwell that is reminiscent of Frank Lloyd Wright’s designs. And at the last step hangs his first acquisition, the Andy Warhol original print. This serves as a preview of the wonderful artwork ahead.
Jim explains that he originally purchased the house with a friend, Lynn Warren. Lynn is a local interior designer and came with a wealth of experience and ideas for the renovation.
The two received additional help from Richard Adams. A good friend from New Orleans, Richard came up to help and stayed for eight months. He has a great deal of experience with fine restorations and worked with Jim on the laborious tasks, such as tearing out walls and gutting rooms. Lynn contributed artistic design and ideas, and Richard offered a lot of hard work. The ideas are a culmination of working together. Other friends came and added their ideas and muscle. “The final result reflects all of us,” says Jim.
“This was an unpleasant little room,” says Jim, describing a small office at the head of the stairs. A wall and a small door led to a tiny closet-like room. After tearing out walls, the room now opens directly into the hall and living room. To define the office and isolate it from the adjoining living room, Jim installed a wall of glass. It extends vertically about half way, and it has an irregular border appearing like broken glass. This clever use of negative space makes both rooms look bigger and adds a sense of fun to the design.
The office and living room are painted white, alternating between glossy white and matte-finish vertical stripes. Jim points out that this is something anyone can do for an elegant effect without much expense. And it provides a lovely backdrop for the artwork— which is an “overriding factor in much of what I do,” says Jim.
The furniture throughout the house is architecturally designed by well-known artists. The office is no exception. A Harry Bertoia Womb Chair with a diamond pattern of metal was designed in 1952. Another chair made of elm and designed in 1918 by Gerrit Rietveld, is known as a ZigZag Chair. Jim points out, “The designs in the home surprise people, especially when you think of how old they are.”
A zebra rug sets the black and white theme in the living room. Not a fan of square corners, Jim added a diagonal wall in the corner for the couch. “I like things angular,” says Jim. “I don’t like four walls!” A Wassily Chair designed by Marcel Breuer is constructed of metal and leather and is far more comfortable than it appears. Nearby, an Eileen Grey E1027 Table serves as an end table and can adjust to varying heights.
The artwork includes One Ball Total Equilibrium Tank by Jeff Koons, and George Febres’ Fingerbowl ceramic. Acclaimed for his imaginative style and visual puns, Febres created a piece that is literally a bowl of fingers! Another piece by Charles Bell pops out with its vivid colors. One of the original photo realists, his large-scale paintings feature dolls, toys and gumball machines.
“I don’t buy pieces that I don’t like,” says Jim. “But I do have a purpose in my collection. I am interested in buying key artists from the period.” And because Jim’s collection is so complete, museums and universities often borrow his pieces for their exhibits.
The master bedroom is a study in black and white. The works of Elsworth Kelly, Frank Stella, Richard Artschwager and Lesley Dill hang on the walls. A large armoire takes up much of the room. Jim found a photo of the piece in Architectural Digest. He liked it so much that he decided to copy it, expand upon the design and build it, making it large enough to fit his television and other video components. His curiosity for angles is evident in this room as well. The armoire is set at an angle and the bed is on the opposing side. For added effect, a convex mirror is set directly over a much larger mirror to create reflecting patterns and interesting rays of light.
The guest bedroom is decked all in black, creating a very dramatic effect to highlight the artwork. A semicircular mirror spans one wall and reflects the art and furnishings. A few remarkable pieces include the Red Blue Chair by Dutch furniture designer Gerrit Rietveld (designer of the ZigZag Chair) and a chaise lounge by LeCorbusier, who was a pioneer of modern architecture.
The gardens are again an expression of Jim Hyams. “A few years ago I decided to redo the entire landscape,” says Jim. Landscape architect Dan Chitwood drew some plans, and Jim hired Daybreak Water Features to do the work. The end result is an enchanting garden inspired by the Far East.
Fencing seems to add a touch of charm and mystery to any garden. Using narrow strips of wood, Jim constructed an enclosure around the entire back garden. He added a matching gate and small pergola to one side for chairs and a table. A storage shed of the same design is attached to the pergola, and the whole effect is charming.
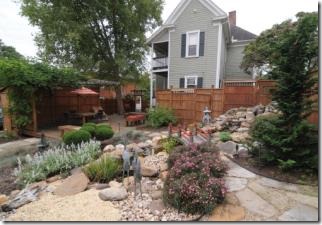
A small stream and waterfall create the perfect restful environment. A bridge spans the stream, and walking paths take visitors past a variety of plantings including Hinoki Cypress, bamboo and dwarf willows. Decorative balls are placed selectively throughout the garden. While these items are available at landscape and garden centers, Jim says that he created these with cast-off bowling balls that he sprayed with granite paint.
With benches, tables, paths and garden ornaments, Jim has created a peaceful retreat. He encourages the neighbors to come visit the garden, sit down, and relax here. Jim takes pleasure in seeing neighbors and friends enjoy this space and use the garden as a respite.
A tour through Jim Hyams’ home is truly a remarkable experience. A born educator, Jim wants nothing more than to share with his guests his lovely home and outstanding collection. Guests depart with a clearer understanding of the pleasures of collecting. After seeing art through the eyes of a collector, perhaps they too will be inspired to begin a collection of their own. Jim Hyams would surely like that! http://rvhomemag.com/at-home-with-art-a-collectors-paradise/
This link takes you to a story about Jim’s collection.
“Get Real: Photorealist Prints from the James W. Hyams Collection features forty-one prints by leading Photorealist artists that explores the enduring interest of this American art movement thirty years after it came to prominence. The selection includes a variety of printmaking media: lithography, screenprinting, etching, digital inkjet printing, and, in the case of Chuck Close’s portrait of contemporary composer Philip Glass, woven silk tapestry. ……..”
http://museums.richmond.edu/exhibitions/museum-of-art/get-real.html

