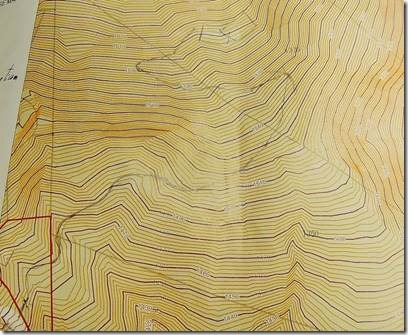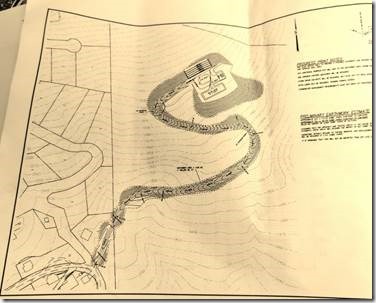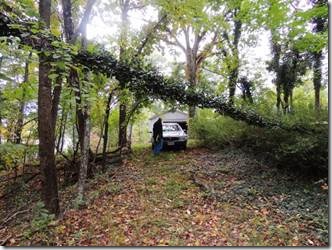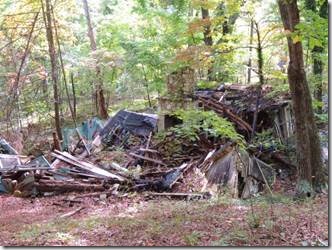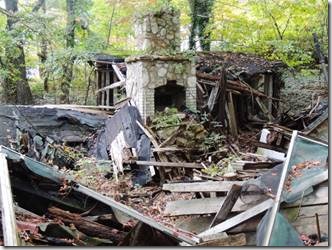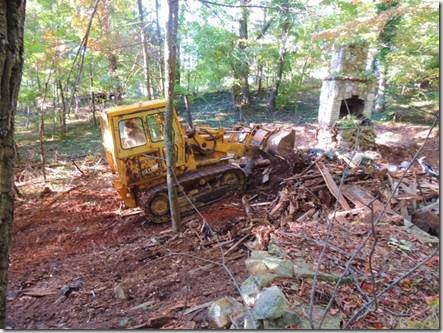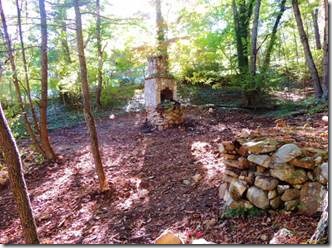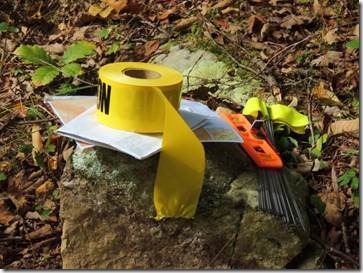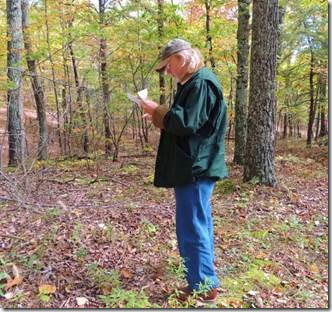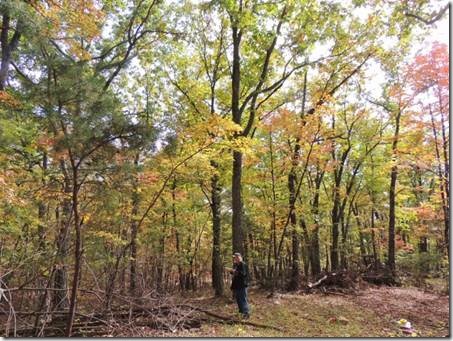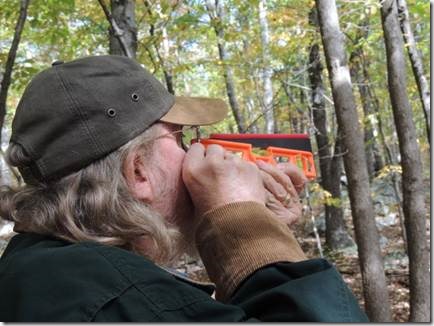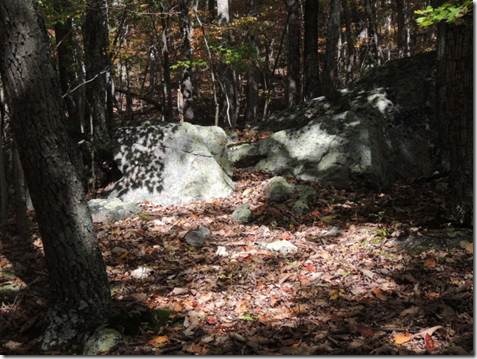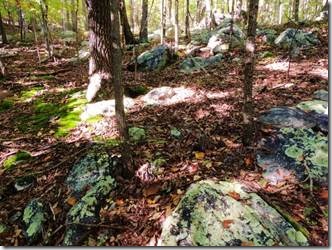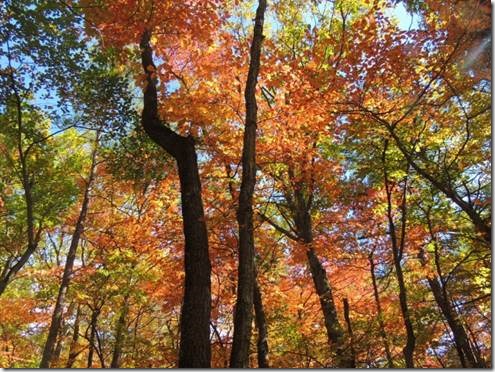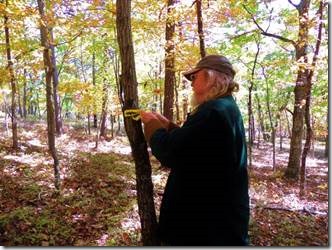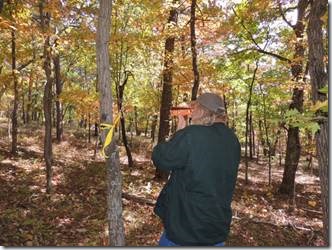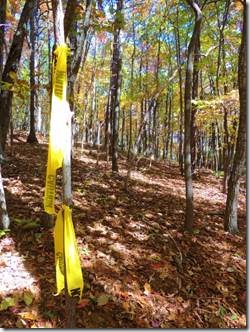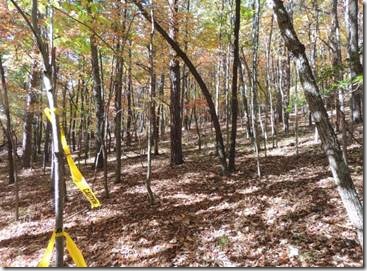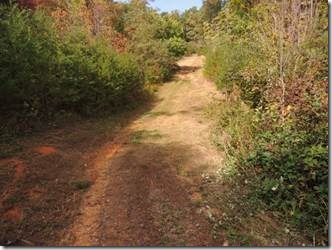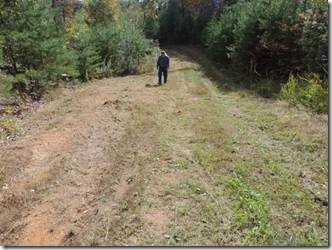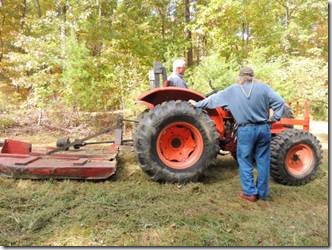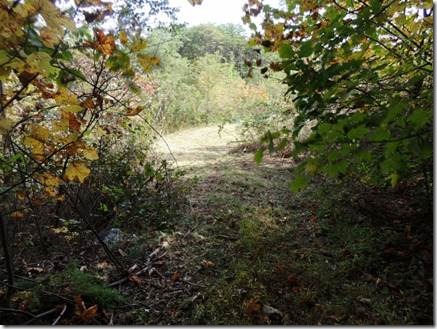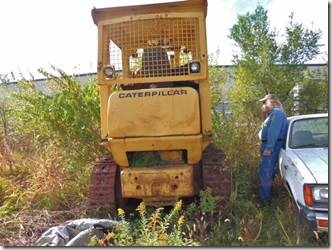Roanoke, VA 24012
Hi,
A bit of work has begun on our land; just a tiny bit to allow for the bigger work to begin when the engineers complete plans for the 1,000 or so foot driveway and Roanoke County approves them. Runoff is a big issue these days so any project over a certain size must be approved. Randal has built a model of our future home and he has also begun laying out, in his mind, the probable route the driveway will take.
It has been some time since I wrote that initial paragraph and now that we’ve marked the probable route of the driveway with yellow ties, I’ve a better idea of the “lay of the land” so to speak. It will be a wonderful place to live! Most of the comments below are Randal’s.
Ru
|
Topographical map I sketched a driveway on and gave to the engineering firm. |
|
Preliminary road and lot layout by the engineers at Caldwell White |
|
The future driveway entrance looking toward the state road. Our driveway comes off of a paved county maintained road. Ru An old collapsed cabin before removal on October 6th 2014 |
|
We left the fireplace standing because it’s sort of interesting and stable. Ru |
|
Tools of a novice surveyor. |
|
Novice surveyor |
|
Me using my homemade inclinometer made with a cheap level, mirror, and straw which is fixed at 11% grade. |
|
Lots of bolders in the woods near the planned driveway. Like natural sculptures which we’ll leave when possible or move to a new spot if necessary. Ru |
|
Beautiful fall colors. After years of helping school kids with their leaf identification projects, I’ll finally use my copy of Forest Trees of Virginia. And we’ll need bird books too! Lots of deer tracks are visible in the mud where the house was knocked down. When these lovely leaves are gone and the land for the house has been cleared, we should have a wonderful view of the Roanoke Valley below. Ru |
|
Marking the tentative driveway route. Better than breadcrumbs! Ru |
|
Where the driveway ends and the house will be built. |
|
This pictures here and those below are of the property near the Goodwin Avenue access which we will not use to access our house. This is the lower end of the 100 acres and will be great for hiking when I can figure a trail down from our house. Ru |
|
The man and machine who has “bush-hogged” the cleared areas created by the previous owner. |
|
No, we didn’t buy it, but I won’t swear that Randal won’t one day own some kind of bull-dozing kind of equipment. Ru |
|
This is a model of our idea of what the house may look like. As you can see it will have a flat roof. The center section will have 12’ ceilings and the wings standard 8’ ceilings. The side of the house that will face south will have lots of glass to take advantage of the winter sun but roof overhangs to shelter from the summer sun. The model is based on dimensions of 32’X96’ but the actual plans may be different. There will be windows! Lots of windows! Ru |

